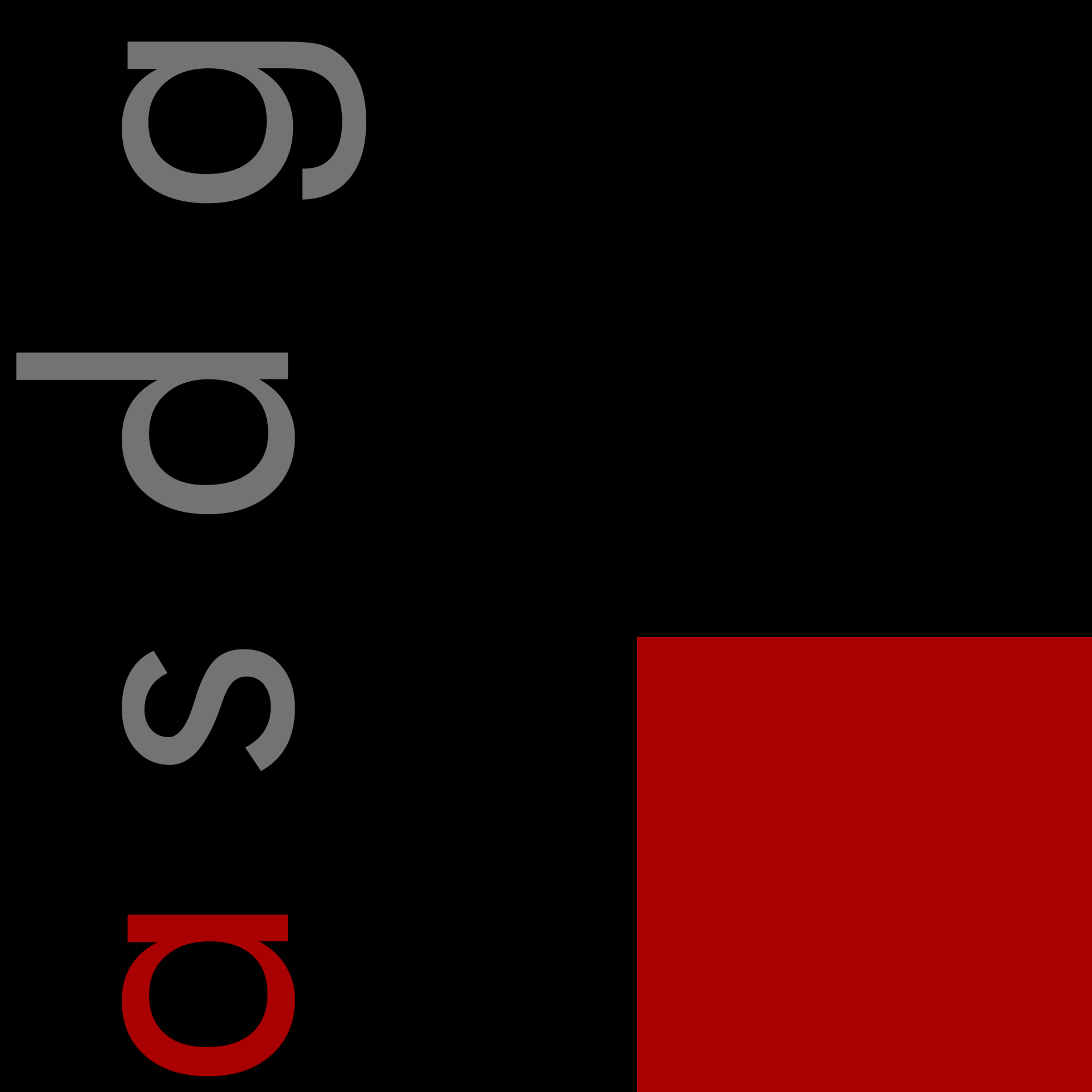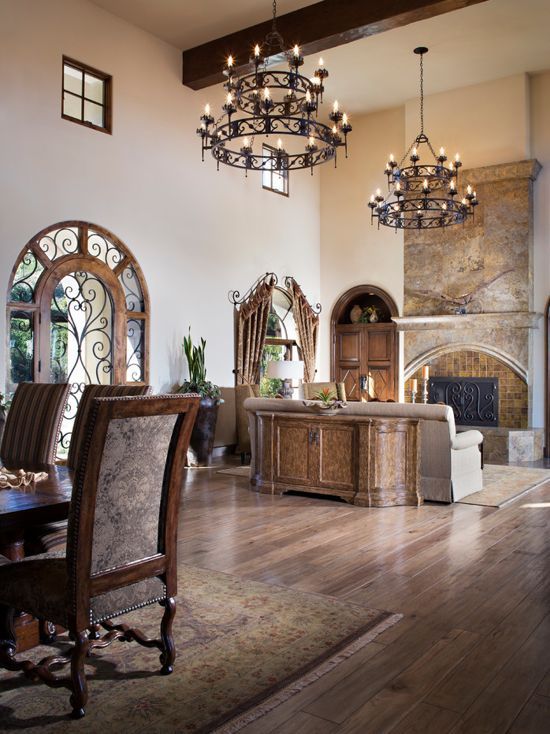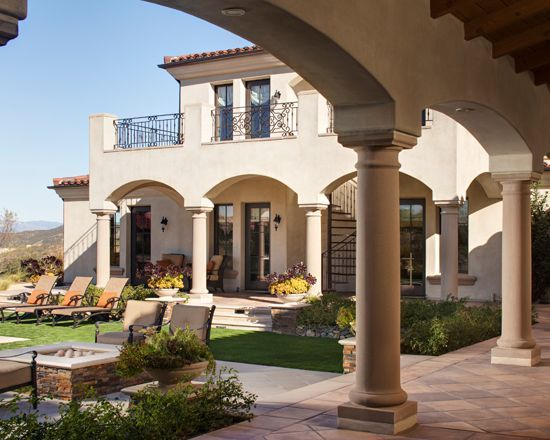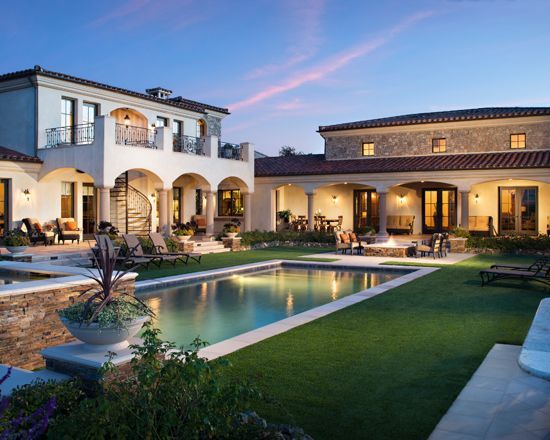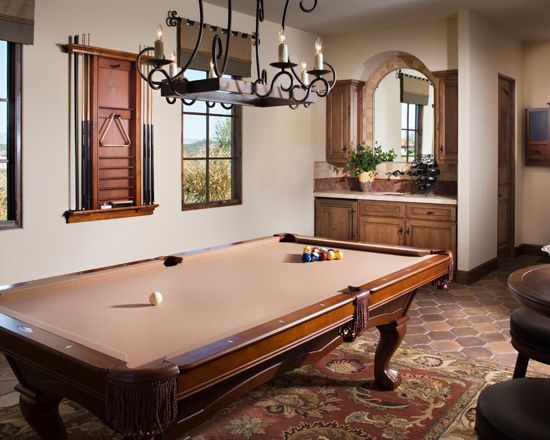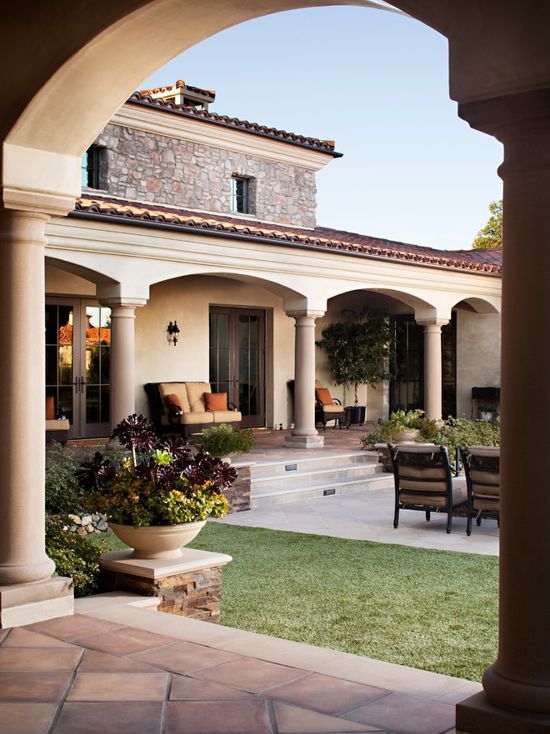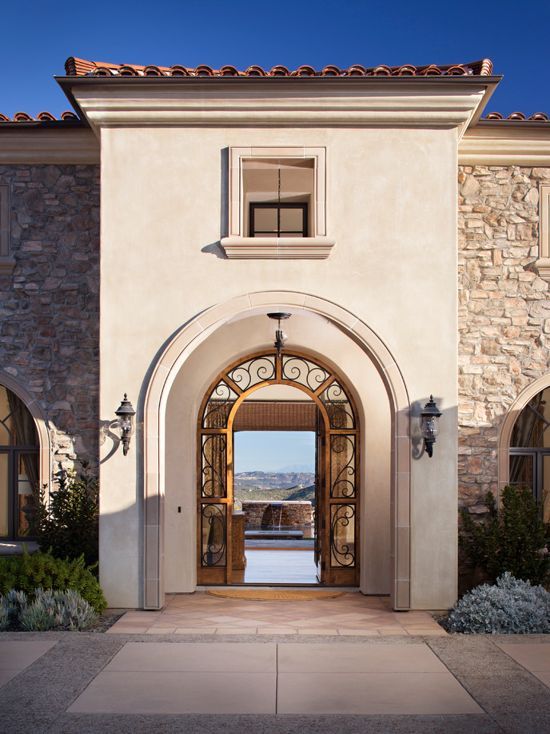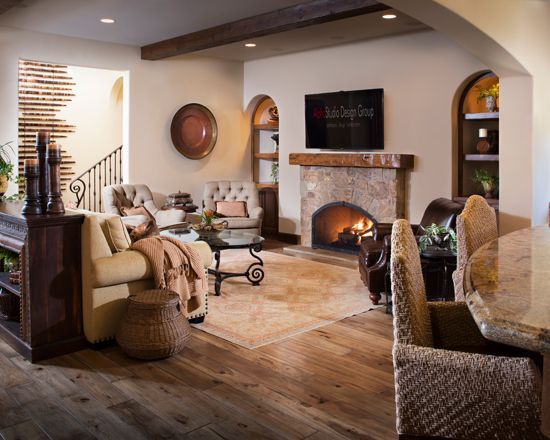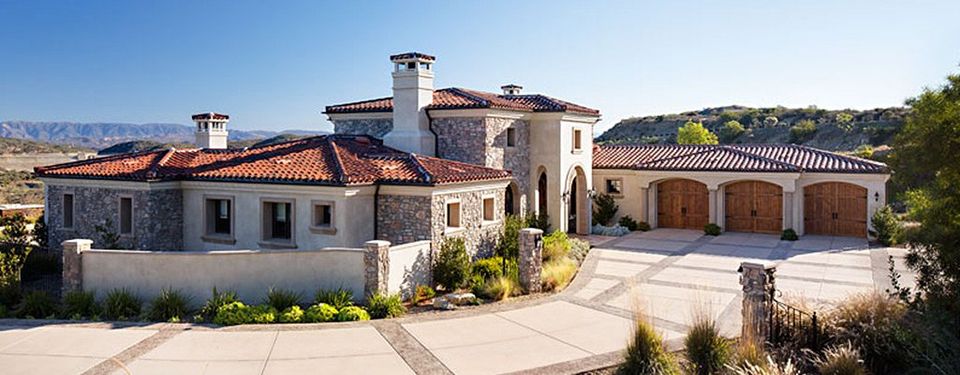
Lot 21 – Cielo Estates
Perched atop a hillside in the community of Cielo, this plus 8,000 square foot villa immediately transports it’s residents to the rolling hills of Tuscany. With a design that emphasizes blurring the lines between indoor and outdoor living, as well as the use of natural materials, and a sensible color palette the home becomes an extension of it’s surroundings. Upon arrival visitors are greeted with a grand covered entry and impressive ten foot tall glass and iron portal. Once inside a strong visual axis is created through the interior to the formal pool court and canyon beyond.
The exterior of the home uses natural coloring to seamlessly blend in with the surroundings. Additionally the landscaping utilizes a mix of native plantings as well as Mediterranean inspired species to continue the harmonious interaction between building and environment. Within the pool court, the stunning axis is continued with a formal firepit, pool, and spa all created along a corridor to provide unobstructed views to the canyon beyond.
Size:
8,550 sf
Contractor:
Kendall Carpenter and KJC General Contracting
Type:
Residential
Ready to get started?
Call us at
760-431-2444
© 2025
All Rights Reserved | Alpha Studio Design Group | Website Design by GoBeRewarded
